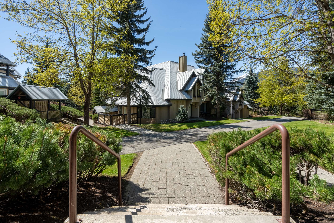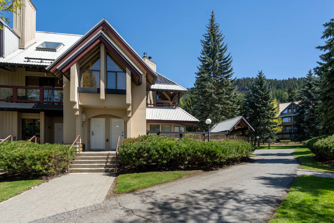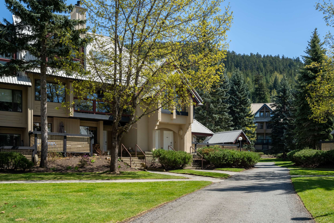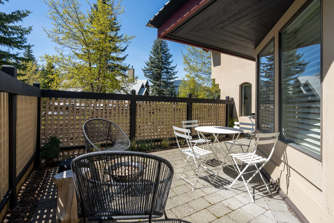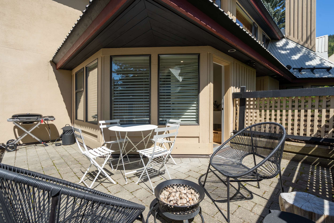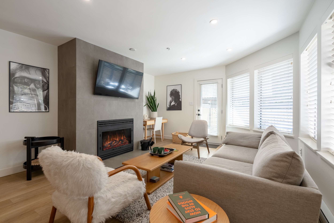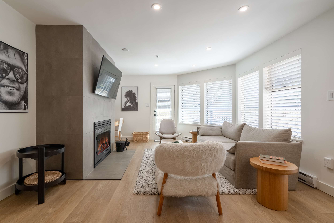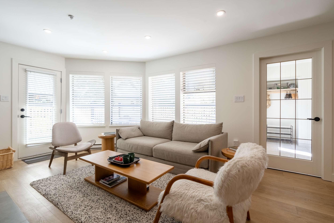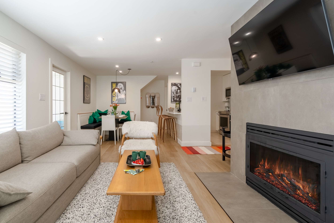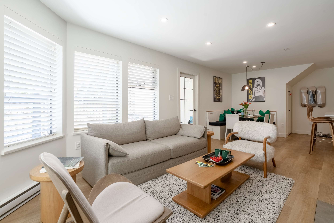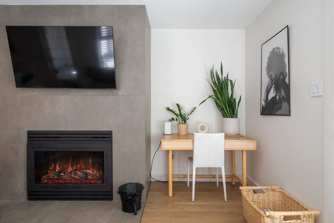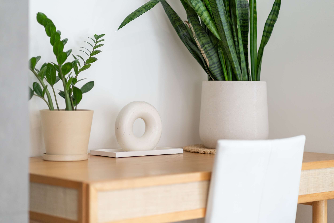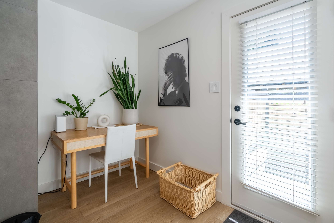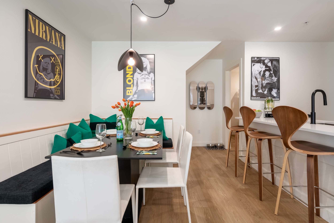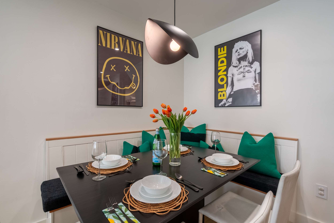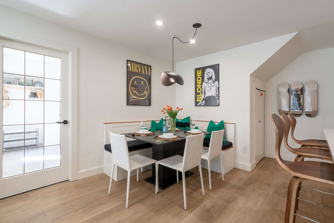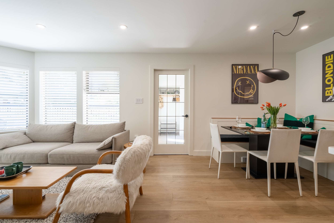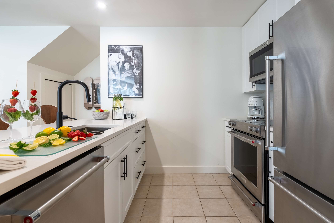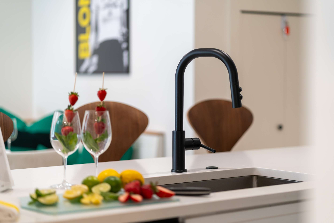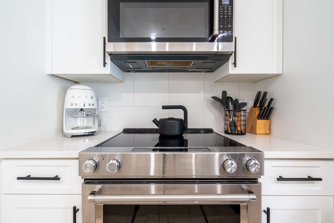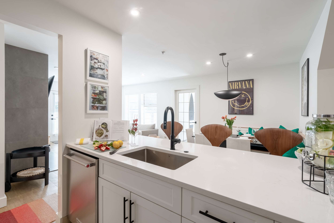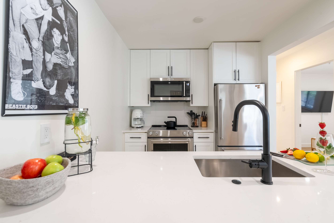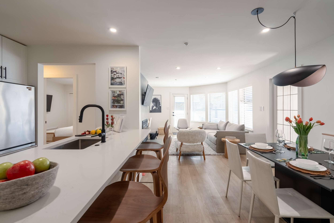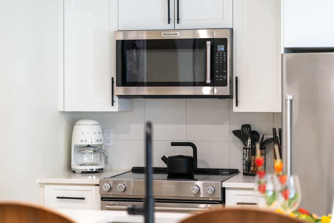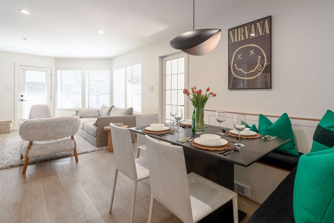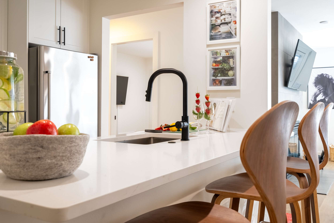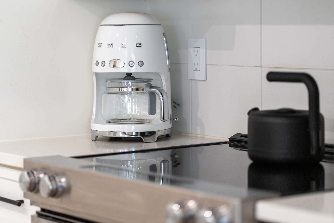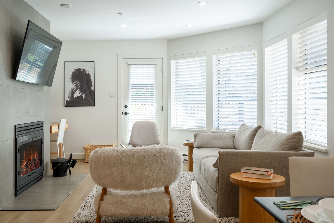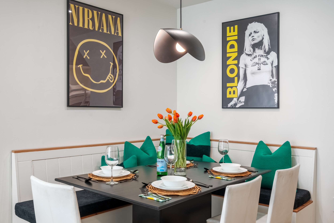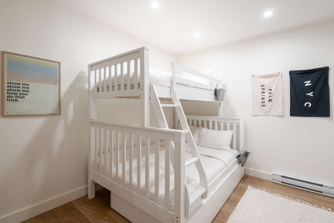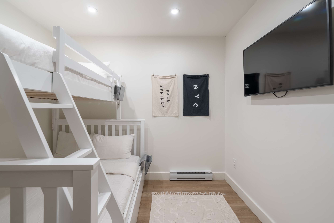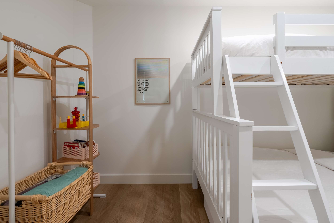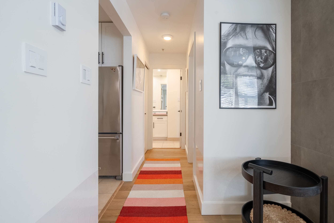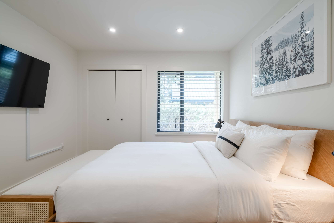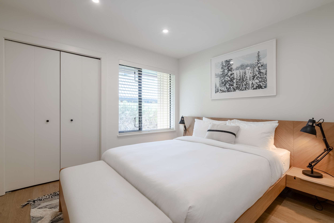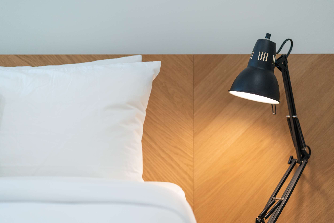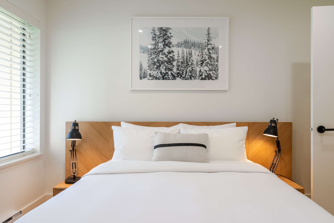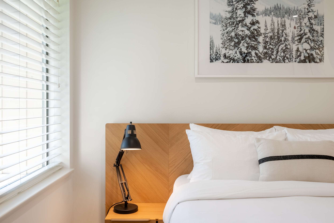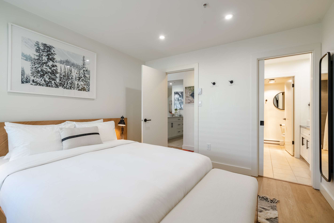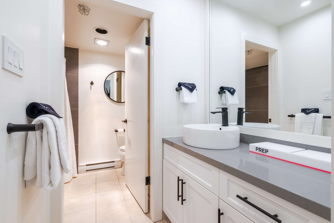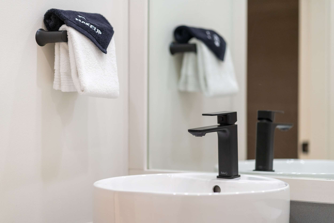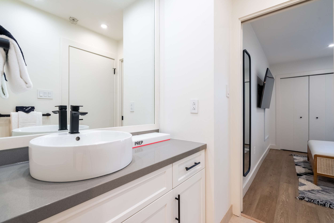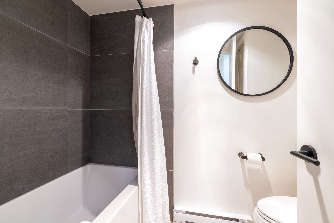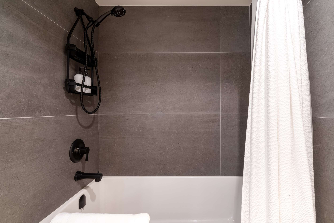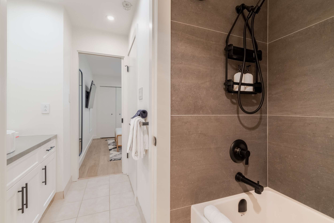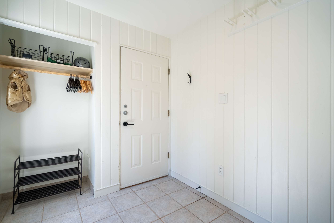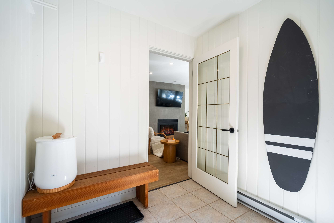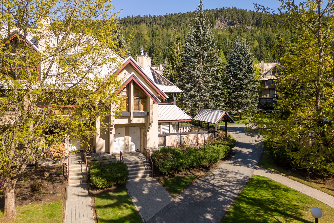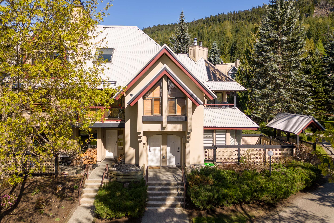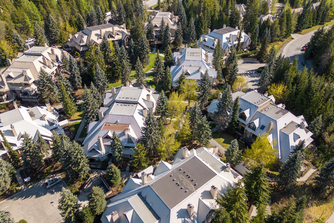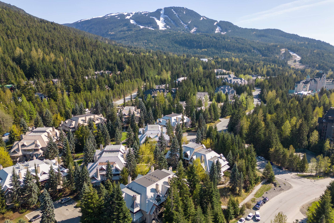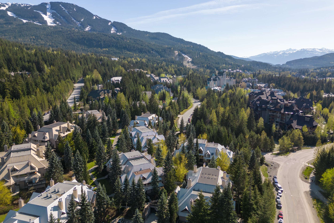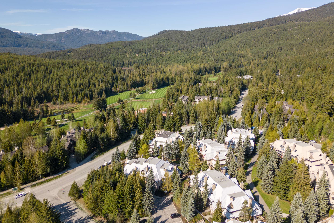Luxury +2BDR Ski In/Out Townhouse On 1-Level!
Luxury +2BDR Ski In/Out Townhouse On 1-Level!
Welcome to your high style Basecamp in the mountains!
– Fully reno’d fall ‘23
– 1-level easy flow layout, designer details, natural light – perfect for families or 2 couples
– 2 BDR (& living rm Queen sleeper sofa) & 1 bath
– 5-10 min walk to the gondola @ Blackcomb base
– Across from Fairmont Chateau Whistler Golf Club
– Lg fenced-in patio w/ BBQ, fire pit & outdoor mtn views
– In-suite laundry
– 1 well-behaved dog permitted (w/ fee)
– Lg living room, wood-burning fireplace
= Mudroom for skis, clubs, bikes etc
Basecamp @ Snowberry:
Ideal for a family of 4-5, two couples or a golf/bike crew.
Our 2-bedroom townhouse @ Snowberry Villas is fully renovated & re-designed (September, 2023) and loaded with custom touches to make your Whistler experience phenomenal.
Because Basecamp is all on one level, it has a bright, warm, easy flow.
Open concept living & dining rooms as well as a well-stocked kitchen (including oils & spices, coffee & sugar), this space vibes really well for both together time & quiet/privacy.
✔ Book with us and unlock exclusive discounts on rentals!
✔ Pet friendly home
✔ Shuttle out/Ski-in home
✔ Free Secure Underground Parking
✔ Small rolling Weber BBQ, camp-style fire pit
✔ Bike Storage
✔ Ski & Snowboard Storage
✔ 3 Ultra HDTVs
✔ Hi-Speed WiFi
✔ Ground Floor Townhouse
✔ Walk outdoors to X-country trails, hiking, tennis, golf
✔ Private Entrance & Patio
✔ Insuite Washer & Dryer
✔ Designer furnishings from Restoration Hardware, Crate & Barrel, CB2 & Article
✔ Better than Hotel amenities
Photogallery
More information
Guest access
The entire townhouse along with the in-home and complex amenities are all included.
The Location:
Located in the heart of The Benchlands – Whistler’s most tranquil and elegant mountain-side neighbourhood.
We are to the immediate north of The Four Seasons Resort & Fairmont Chateau Whistler – and right across the street from the Fairmont Chateau Whistler Golf Club. A 2-minute walk to Whistler’s Valley Trail system as well as Lost Lake. The trailhead links right through our property.
You’ll be walking distance to the summer/fall Farmer’s Market and outdoor Kid’s Zone & Adventure Park @ the base of Blackcomb. Walk to the Squamish & Lil’Wat Cultural Centre, The Audain art gallery and hotspots including Sidecut steakhouse @ Four Seasons, Braidwood @ Four Seasons, The Chateau’s The Mallard Lounge for après, Merlin’s Bar & Grill (woot!) and Portobello – these spots range from world-class dining to fun/family style to grab & go snacks. There is also a liquor store and small convenience store just a few minutes walk away.
We are about an 5-10 minute walk to the upper village and a 15-minute walk to the main village. Right next to Blackcomb Mountain, Snowberry is an easy ski-in and quick walk to the base.
There is also a free shuttle that stops right at the complex every 10 mins that will take you directly to the ski lifts and back if you prefer. It will also take you to the village and upper village.
There is tons of park-like green space at Snowberry right outside of our front door for kids to play. It is a quiet, safe and beautifully manicured property.
Outdoors:
Located right off the living room, the outdoor patio has a four-person Fermob dining table and chairs, 2 Acapulco-style lounge chairs, a camp-style fire pit & propane Weber BBQ. It’s a spacious and pretty spot to chill after your day of adventures.
There are no homes that face ours for added privacy.
Parking:
We provide ONE secure parking spot per reservation.
We do not own two spots.
Guests are provided with one key fob and door key (on a keychain) for access to the secure underground parking area.
When you arrive, you can park in the temporary parking lot off Blackcomb Way to unload your things. Once in the unit you can retrieve your parking keychain and park in our dedicated spot underground (stall number provided with same-day check in info).
Note: there are about 10 stairs from the street level parking lot up to the grounds.
*Replacement fee for a lost fob is $200
*If you have an overheight vehicle like a Sprinter van or a second vehicle, you can park on the street along Blackcomb Way.
*We do not provide a dash pass of any kind. Despite old signage, a dash pass is not required to park underground.
There is not enough room for RV’s or any kind of tow vehicle like a boat or teardrop trailer in the load/unload parking lot. Oversized vehicles can park in the Blackcomb Day Lot located off Lorimer Drive, about a two-minute drive away.
Additional Amenties:
Full-sized in-suite laundry
High speed wifi
Parking spot included
Small rolling Weber BBQ, camp-style fire pit
Designer furnishings from Restoration Hardware, Crate & Barrel, CB2 & Article.
Hotel-like amenities
House Rules:
– Strict complex quiet hours from 10pm – 8am daily
– No parties or events. Like, none.
– No bachelor/bachelorette parties
– No smoking or vaping anything, of any kind, in the home, on the patio or anywhere on the property, per strata rules and per our preference.
– Pets allowed with strict to-be-agreed-upon rules in place.
Other things to note
Note our underground parking height clearance is 6”10. Most large SUV’s (including our 2022 Yukon SLT) fit underneath. But please check your clearances!
The Bedrooms:
This home is ideal for a family of 4 or 5 or 2 couples.
Principal bedroom has an Article queen bed and new Endy mattress with integrated side tables, charging stations & task lamps, a CB2 storage bench & a hanging closet w/ iron, luggage stands and two fluffy adult robes. The principal has its own door to the washroom (water closet/shower/soaker tub are conveniently separated from the large vanity area by a privacy door).
Second bedroom has a double bed with a single above & drawer storage beneath. The bedrooms are conveniently located on opposite sides of the home for added privacy. There are 55-inch Smart TV’s in the primary bedroom and living room & a wall-mounted Smart TV in the second bedroom.
We also have a new Pack n’ Play crib (w/ Crate and Barrel organic bedding) – located in our owner’s closet. Please let us know if you require and we would be happy to have it set up & ready for your stay.
Washable Rumpl duvet-style camp blankets are located throughout the space.
Dining:
Custom banquette (with Hudson’s Bay pillows for extra coziness/comfort) for family style dining as well as a large kitchen breakfast bar that easily seats 4. Quartz countertops, new full-sized Kitchen Aid appliances and a giant quartz countertop – awesome for serving up kids’ meals or après charcuterie. The kitchen is fully-equipped with everything you need to whip up meals before or after a long day on the slopes.
Kitchen:
We’ve included gourmet touches to make your stay amazing including a Smeg coffee maker & 10-cup stainless steel French press; rice cooker, Staub cast iron Dutch Oven & a Ninja high-speed smoothie blender (you’ll find cinnamon in the spice drawer). We have a new, portable high chair that safely clamps onto the dining room table; full set of children’s BPA-free dishware & utensils; Duralex France drinkware; stemmed wine glasses and a portable bar cart with removable top serving tray.
Living:
The living room has a new queen-sized sleeper sofa (that is actually comfortable!) custom designed by Gus Design, as well as a full-sized Crate & Barrel Emerson home office desk.
There is a wood burning fireplace in the living room so you can kick back, throw a playlist on the Marshall speaker & enjoy the natural light streaming in through the wrap-around windows.
Bathroom:
Newly installed soaker bath is perfect for post-ski tub time. Principal bedroom has a private pocket door into the en suite for added privacy. The tub & toilet are separated by a locking door to the vanity area (flat iron & hair dryer provided) for added get-ready convenience. Two fluffy lounge robes & an organic cotton baby hooded bath towel provided.
Contact Us
Ready to elevate your property management experience? Have questions or want to learn more about our services? We’re here to help. Reach out to our friendly team at Neat Whistler and let’s discuss how we can unlock the potential of your Whistler property. Your success is our priority. Contact us now.
Phone: (+1) 604-906-1511
Email: info@neatwhistler.ca
Phone: (+1) 604-906-1511
Email: info@neatwhistler.ca

